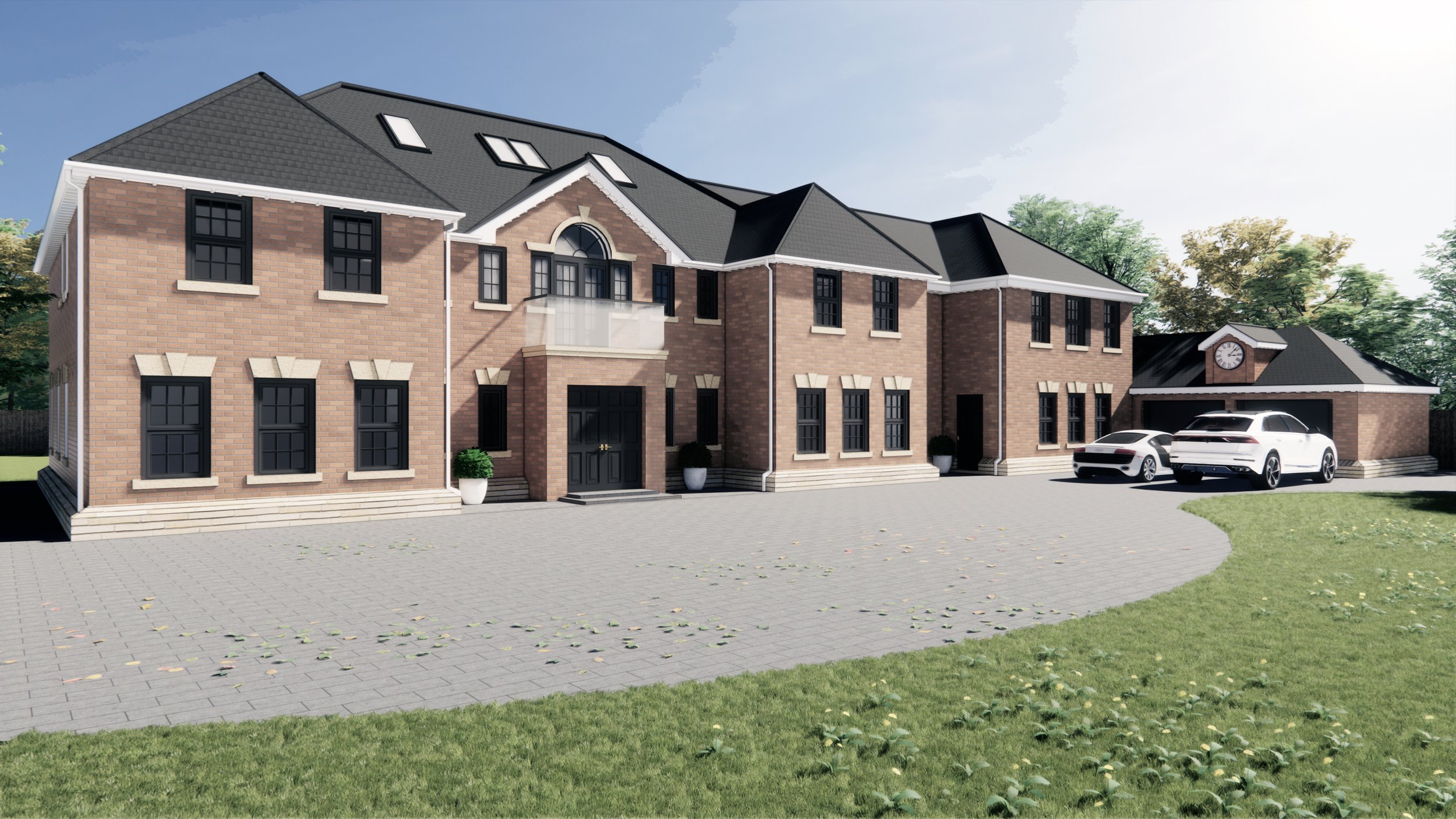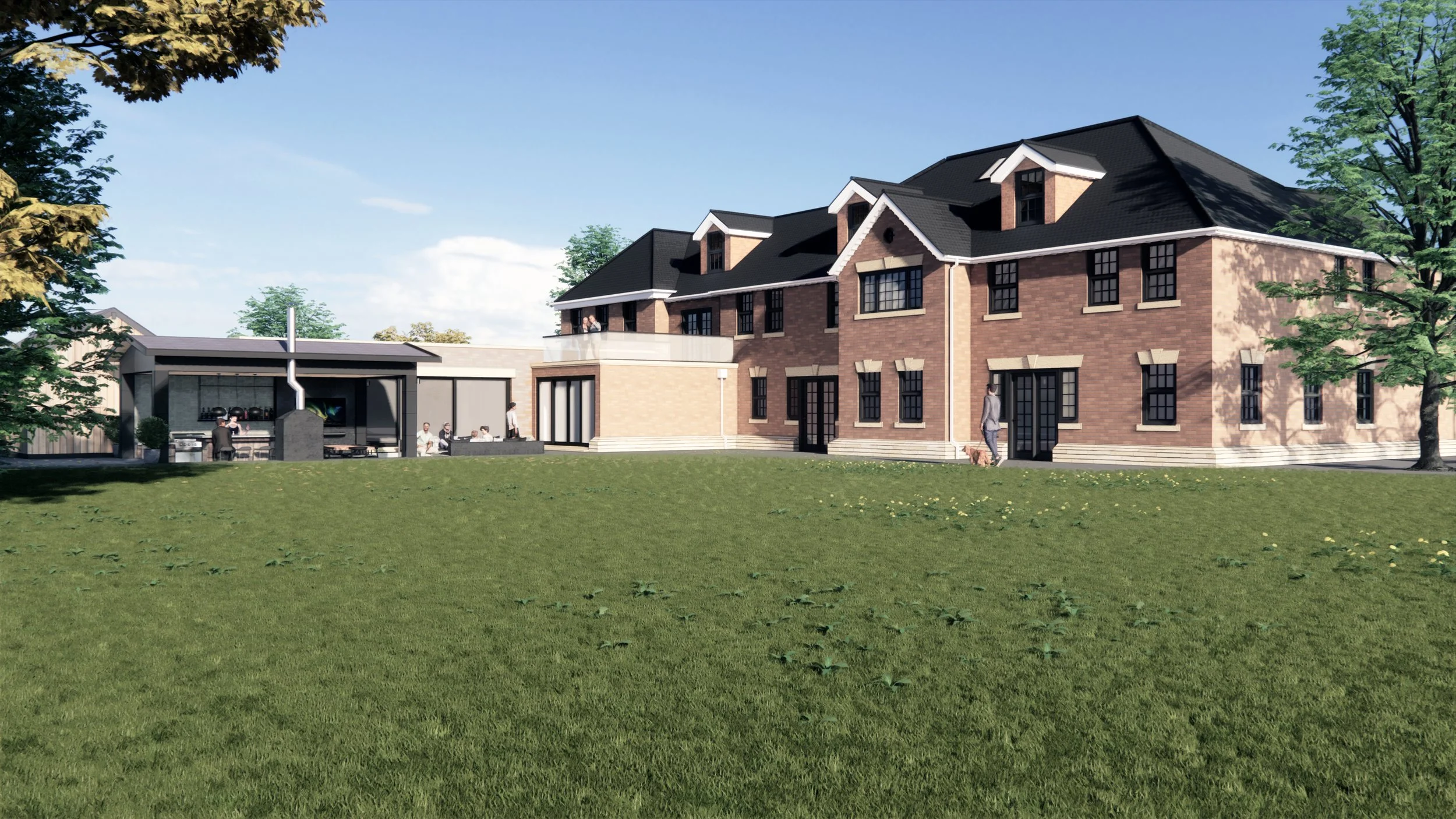Planning approved: Massams Lane
Our good friends at Argyle Construction recommended us to a great client who were looking to make some ancillary additions to their property. Amongst those additions was a double garage, gym, cinema room, home office and an outdoor kitchen to the Ground Floor. On the upper floor is a new master suite and second floor extension to a pair of rooms within the roof space. Planning was approved in March with work due to commence early next year.


